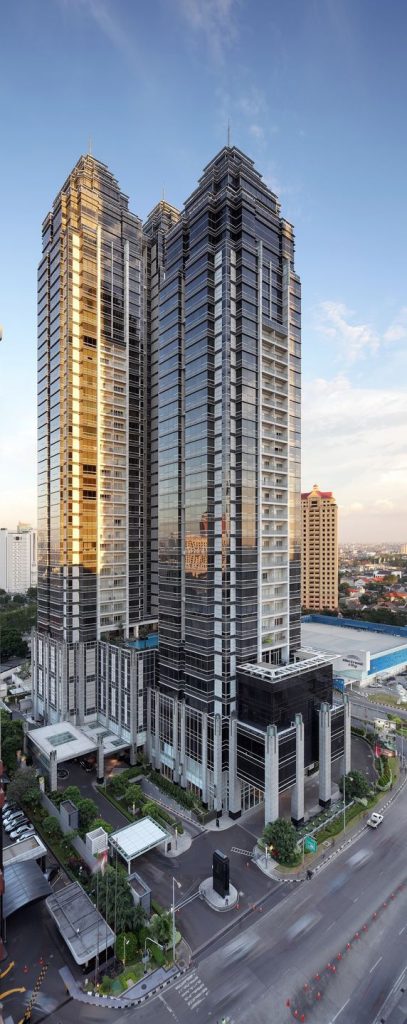The Capital Residence was designed by Airmas Asri to become three towers that merge into one building as a solution to the inter-building distance requirements problem.In terms of building design, the primary brief from the client is that The Capital Residence needs to accentuate the glorious art and culture of Indonesia. Inspired by Prambanan temple—the largest Hindu temple complex in Indonesia, The Capital Residence stands as a tall slender building, mimicking the architecture of Hindu temples. Applying the Tri Angga concept of balance in the architecture, this building is made of three main parts: the base, body, and head. The base part consists of a three-storey basement parking area supported by raft foundation and six-storey parking area and management offces located above the basement.The body part is the residential area, consisting of a podium and the towers. The top of each tower is adorned with a three-tiered conical crowns glowing like jewels in the dark sky and acting as the head part of the buildings.
As the milestone of SCBD development ended in 2004, Capital Residence was one of the tallest residential buildings in SCBD area at that time, much like the Shiva Temple which is the tallest central building in Prambanan Temple complex. Capital Residence won an award from Autodesk as the best perspective design presentation during its construction period in 2003. It implemented nearly a hundred per cent tinted glass on the façade of the building. This made the Capital Residence hailed as a representation of Prambanan Temple complex of the modern millennium.


